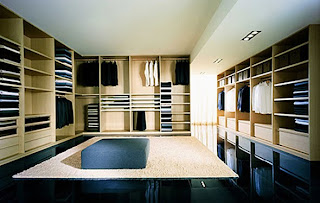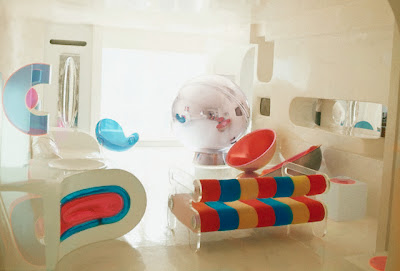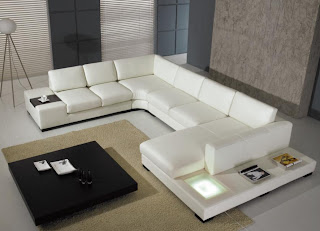An In-Law Apartment I designed a few years ago is to be featured in an upcoming book by Michael Litchfield. The book is called in-laws, outlaws and granny flats; and is slated to be available in bookstores and online by late February / early March.
The book features a number of case studies that illustrate ways in which homeowners are creating in-law suites. In our case study - called "Billys Place" we converted an existing garage attic space into a beautiful live able one room studio for Grandpa.
 |
| We used the volumes created by the shape of the roof and dormers to zone distinct spaces within. |
 |
| The living, sitting and entry zones lie underneath the main gable. |
 |
| The kitchen zone is carved into the northern dormer. |
 |
| The bed zone lies within the southern dormer. |
We at Simply Elegant Home Designs have created a couple of Garage / Studio Apartment designs inspired by "Billys Place". If interested you can check them out with the links below:
























